Foundation at Cityline - Apartment Living in Richardson, TX
About
Office Hours
Monday through Friday: 8:30 AM to 5:30 PM. Saturday and Sunday: Closed.
Are you searching for exceptional apartment living in the ideal Richardson, Texas, location? Look no further than the Foundation at Cityline apartments! Our welcoming and delightful community is conveniently close to the finest dining, shopping, and entertainment options in and around town. Numerous outdoor activities and fitness centers are merely minutes away for those who lead an active lifestyle. Take advantage of the opportunity to immerse yourself in the fun and excitement that envelops our community!
Discover the spacious and cozy one and two-bedroom apartment homes for rent at Foundation at Cityline that you will want to take advantage of. Every residence has walk-in closets, hardwood flooring, a wood-burning fireplace, a refrigerator, and a dishwasher. Some of our select homes even offer a breakfast bar and washer and dryer connections. Opt for our pet-friendly apartments to make it your perfect home.
We've gone above and beyond to create an environment that gives you the comfort of home. Unwind in our inviting clubhouse or enjoy a refreshing swim in the shimmering swimming pool outside your doorstep. Stay active in our state-of-the-art fitness center, bring your furry friend to the bark park, and let the little ones blast in the play area. You can know that our on-site and on-call maintenance team is ready to assist when needed. Make Foundation at Cityline your new residence in Richardson, TX, and contact us today!
Schedule Your Tour Today With Lisa Our Virtual Assistant Check Out Our Beautiful Renovated Units!!
Floor Plans
1 Bedroom Floor Plan
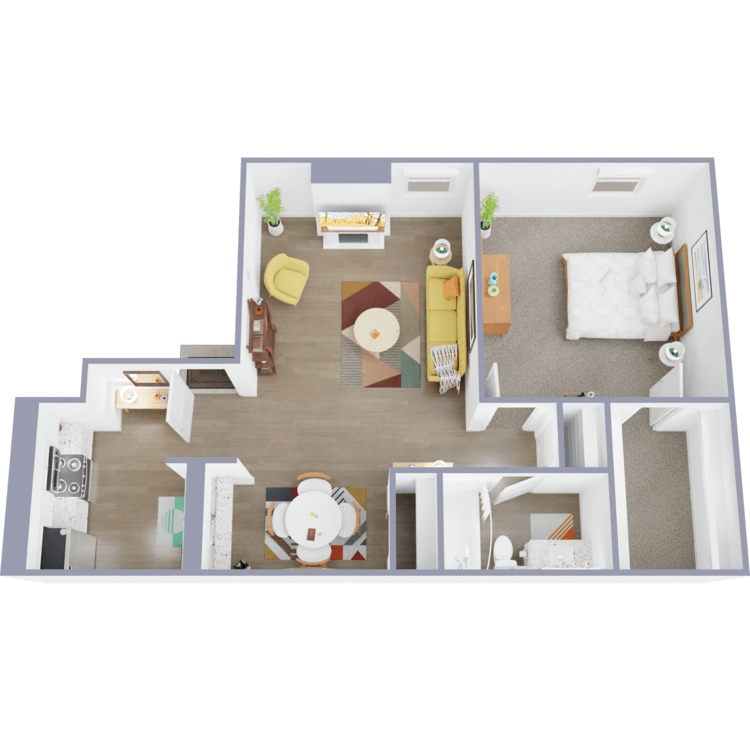
A1
Details
- Beds: 1 Bedroom
- Baths: 1
- Square Feet: 725-800
- Rent: $1335
- Deposit: 0.00 with Approved Credit
Floor Plan Amenities
- Balcony or Patio
- Ceiling Fans
- Central Air and Heating
- Dishwasher
- Fully-equipped All-electric Kitchen
- Vinyl Wood Floors
- Faux Wood Mini Blinds
- New Laminate Counters *
- Pendant Lighting *
- Side by Side French Door Refrigerator
- Stainless Fixtures *
- Stainless Steel Appliances with Microwave *
- Subway Tile Backsplash *
- Walk-in Closets
- Wood Burning Fireplace
- Newly Renovated Apartments Available *
* In Select Apartment Homes
Floor Plan Photos
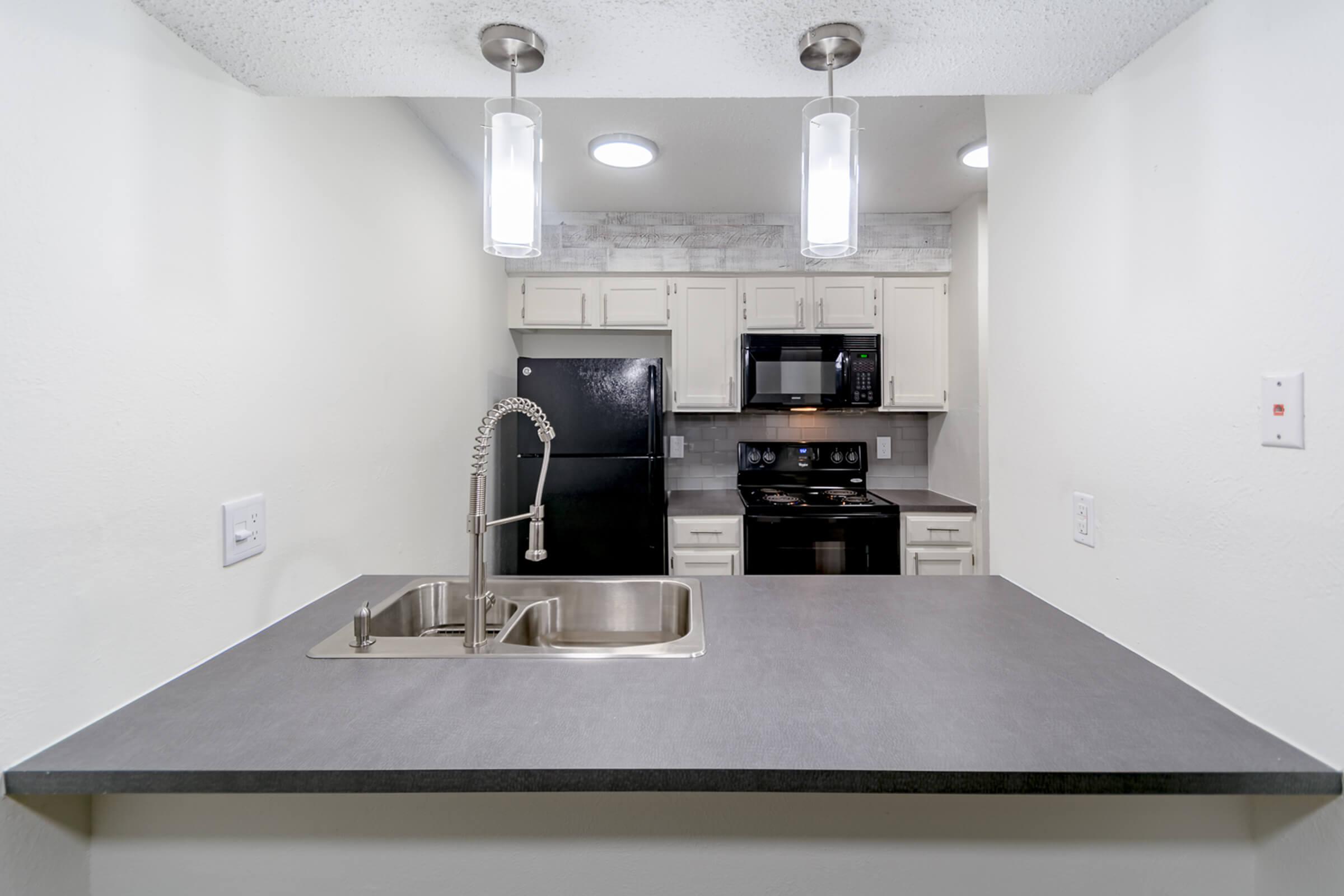
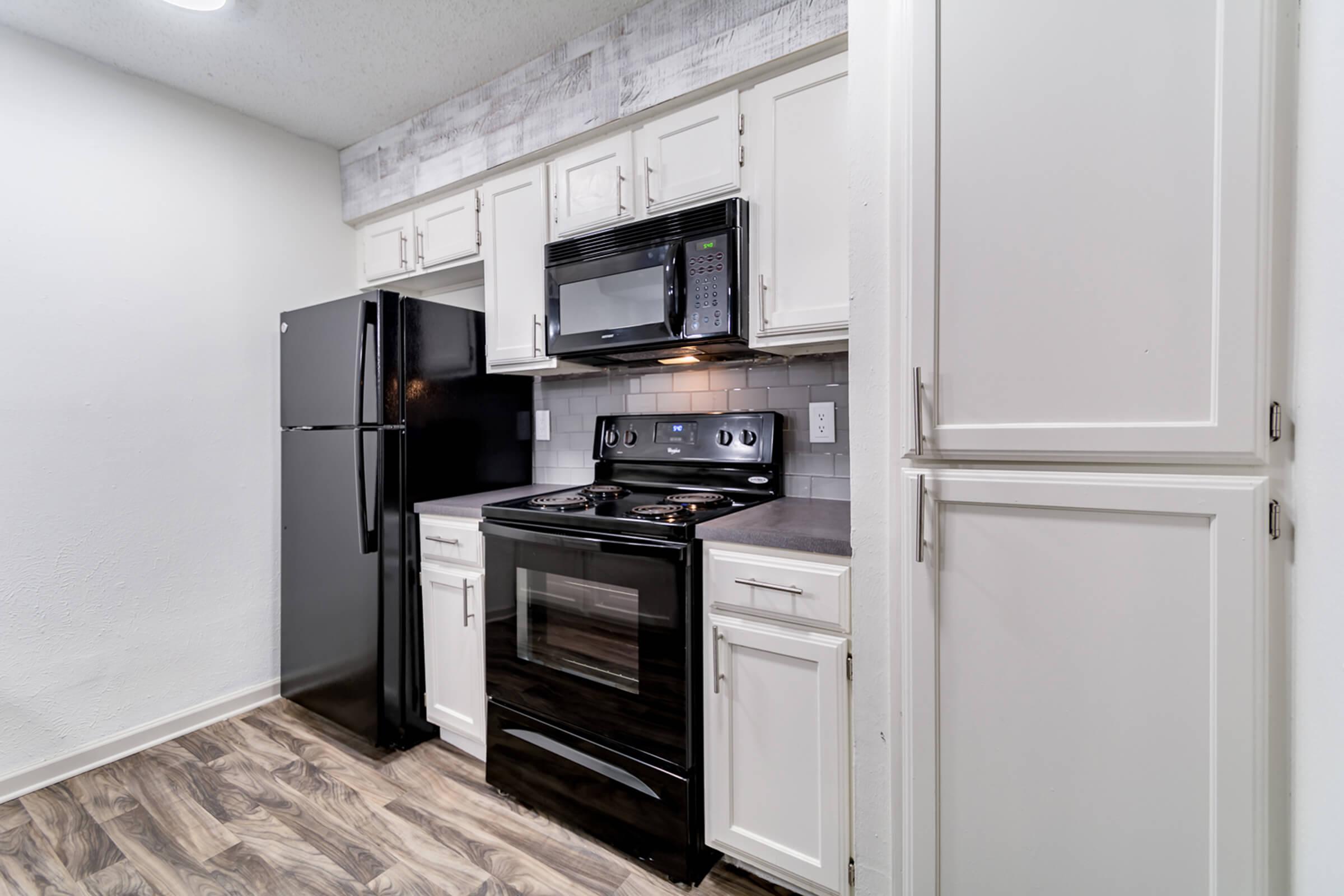
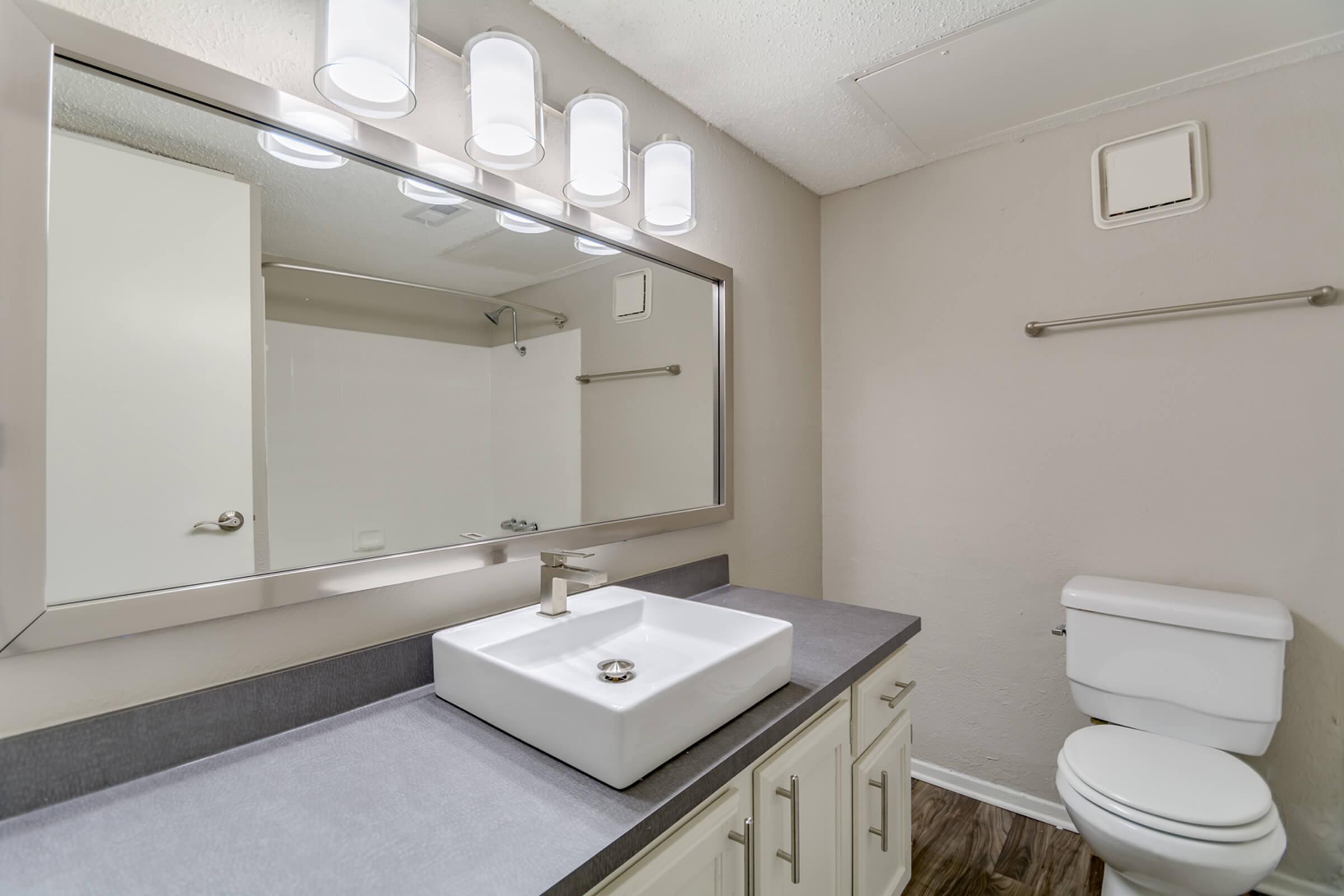
2 Bedroom Floor Plan
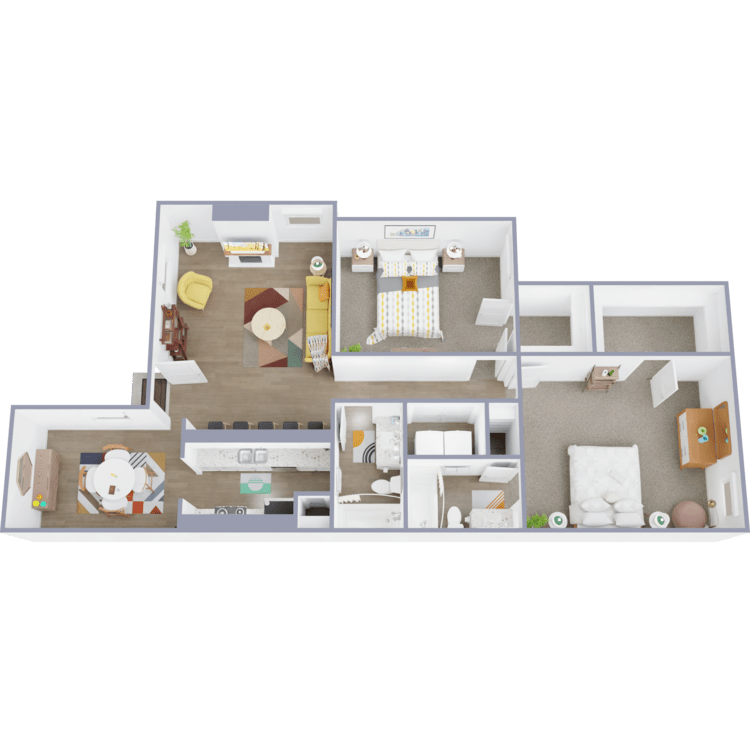
B2
Details
- Beds: 2 Bedrooms
- Baths: 2
- Square Feet: 1000-1105
- Rent: $1795-$1925
- Deposit: 0.00 with Approved Credit
Floor Plan Amenities
- Balcony or Patio
- Breakfast Bar
- Ceiling Fans
- Central Air and Heating
- Dishwasher
- Fully-equipped All-electric Kitchen
- Vinyl Wood Floors
- Faux Wood Mini Blinds
- New Laminate Counters *
- Pendant Lighting *
- Side by Side French Door Refrigerator
- Stainless Fixtures *
- Stainless Steel Appliances with Microwave *
- Subway Tile Backsplash *
- Walk-in Closets
- Washer and Dryer Connections
- Wood Burning Fireplace
- Newly Renovated Apartments Available *
* In Select Apartment Homes
Floor Plan Photos
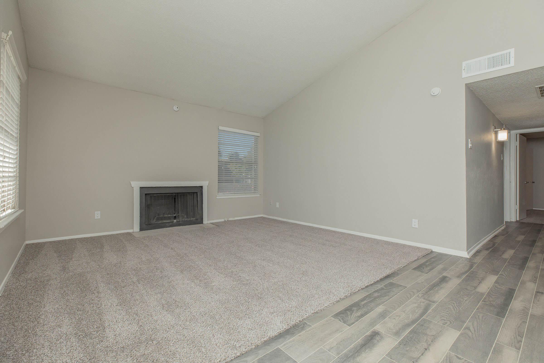
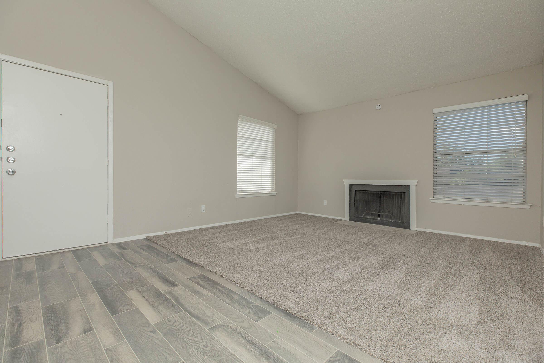
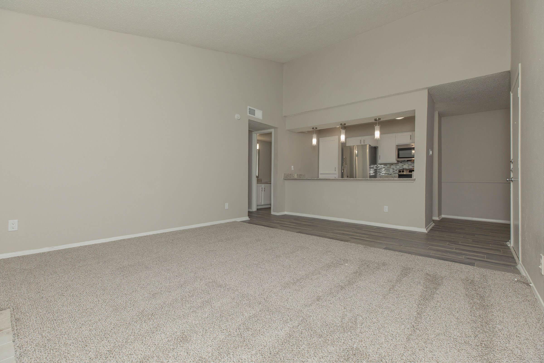
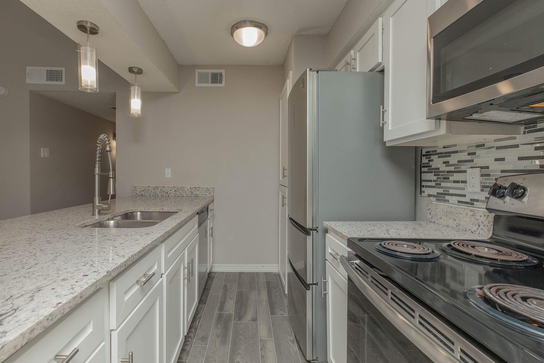
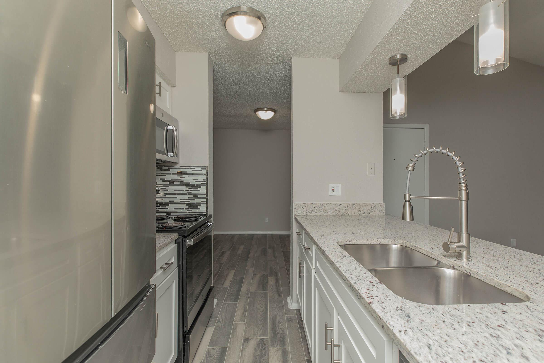
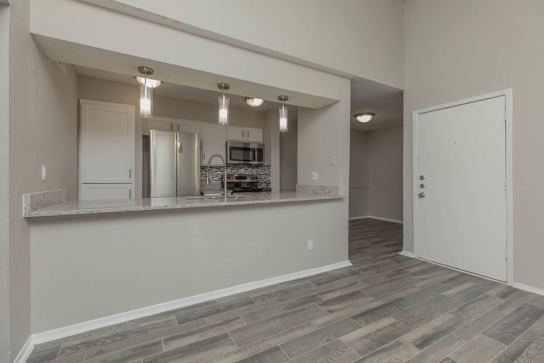
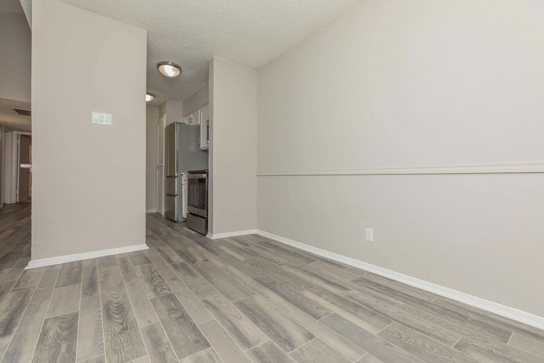
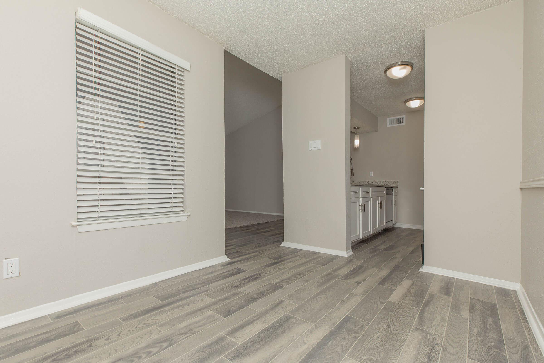
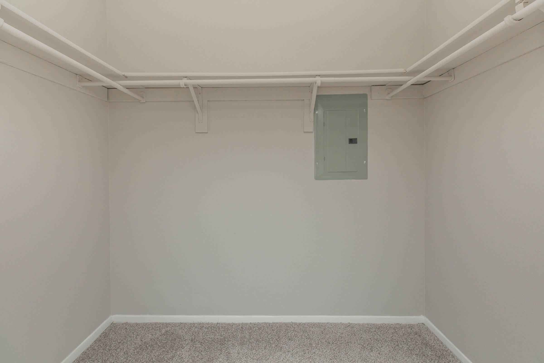
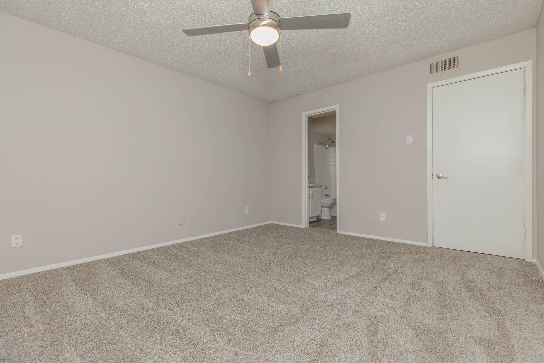
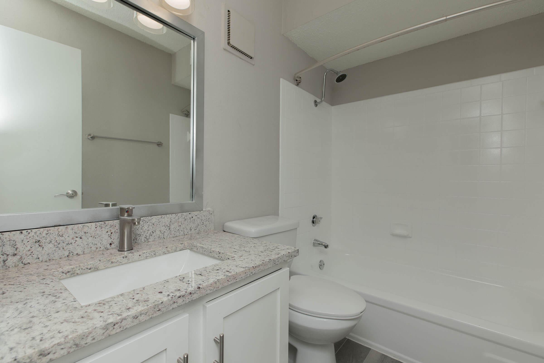
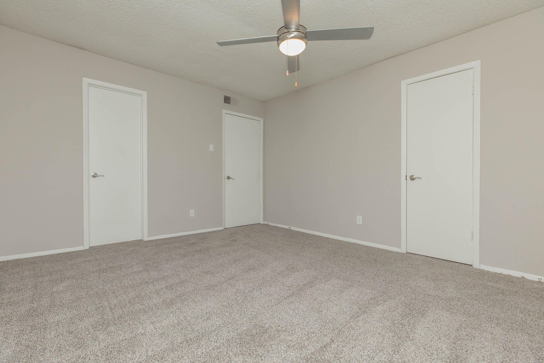
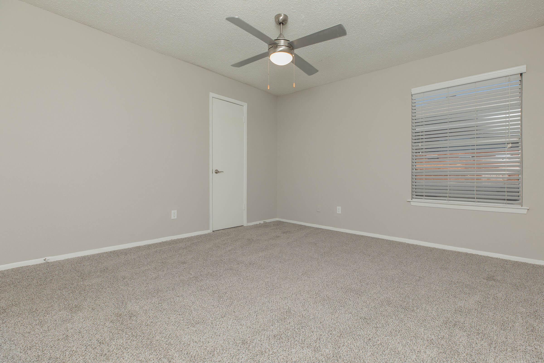
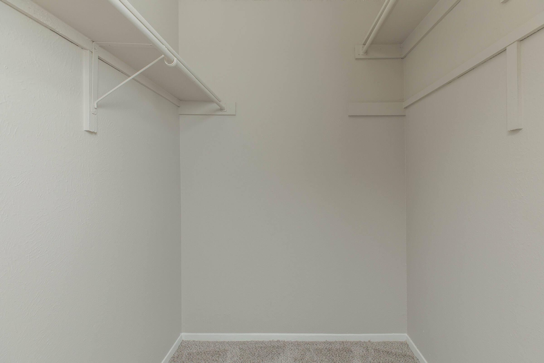
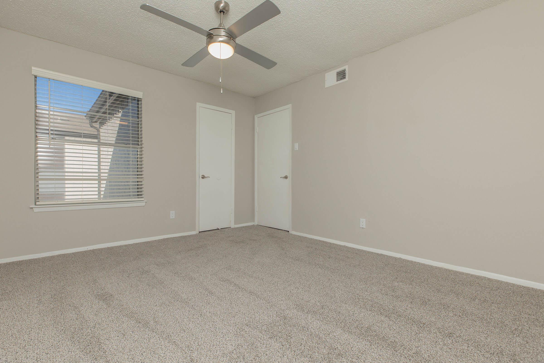
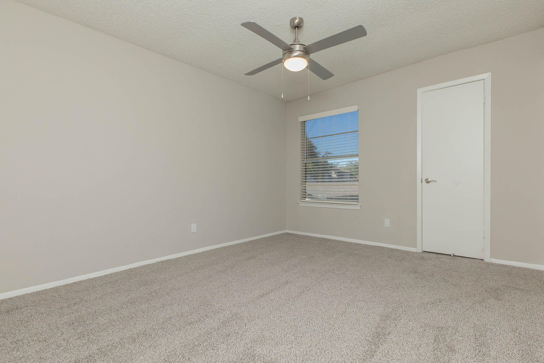
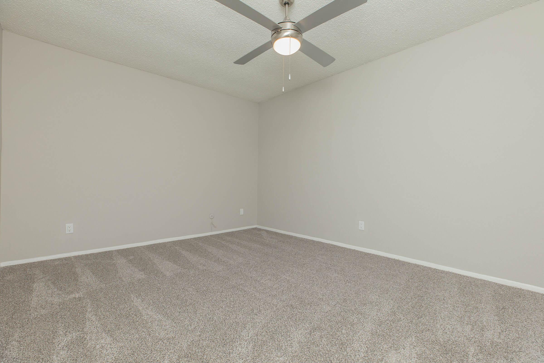
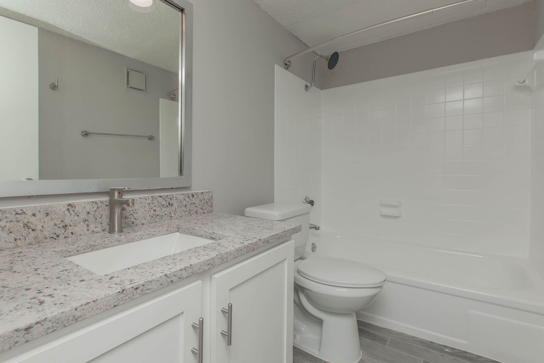
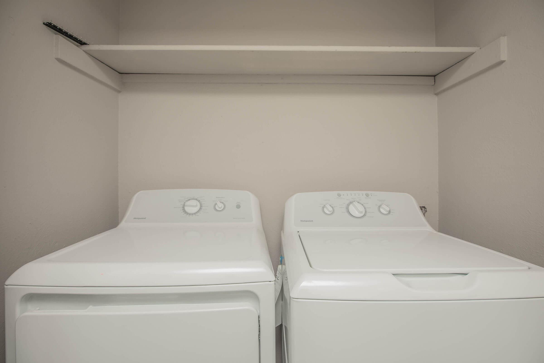
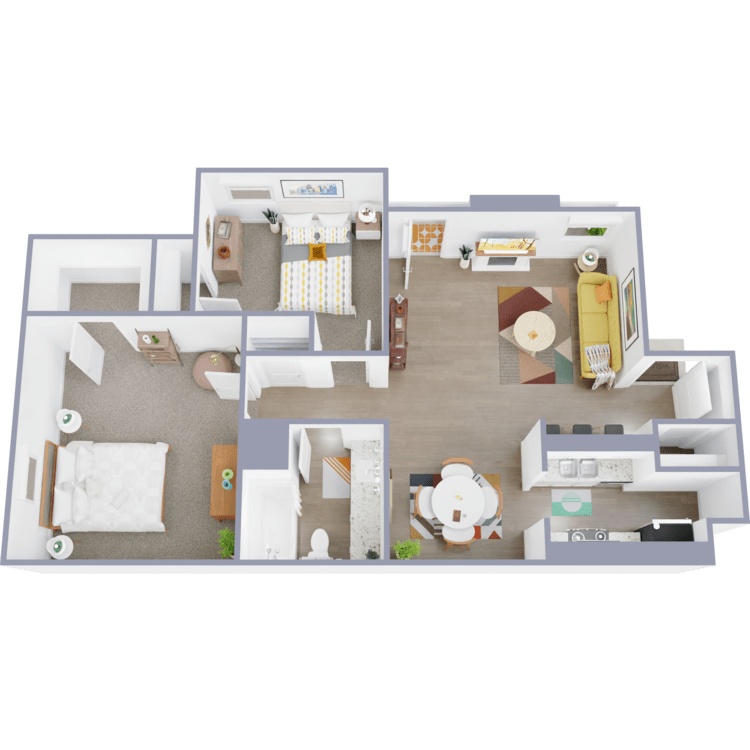
B1
Details
- Beds: 2 Bedrooms
- Baths: 1
- Square Feet: 850
- Rent: $1525
- Deposit: 0.00 with Approved Credit
Floor Plan Amenities
- Balcony or Patio
- Breakfast Bar
- Ceiling Fans
- Central Air and Heating
- Dishwasher
- Fully-equipped All-electric Kitchen
- Vinyl Wood Floors
- Faux Wood Mini Blinds
- New Laminate Counters *
- Pendant Lighting *
- Side by Side French Door Refrigerator
- Stainless Fixtures *
- Stainless Steel Appliances with Microwave *
- Subway Tile Backsplash *
- Walk-in Closets
- Wood Burning Fireplace
- Washer and Dryer Connections
- Newly Renovated Apartments Available *
* In Select Apartment Homes
Floor Plan Photos
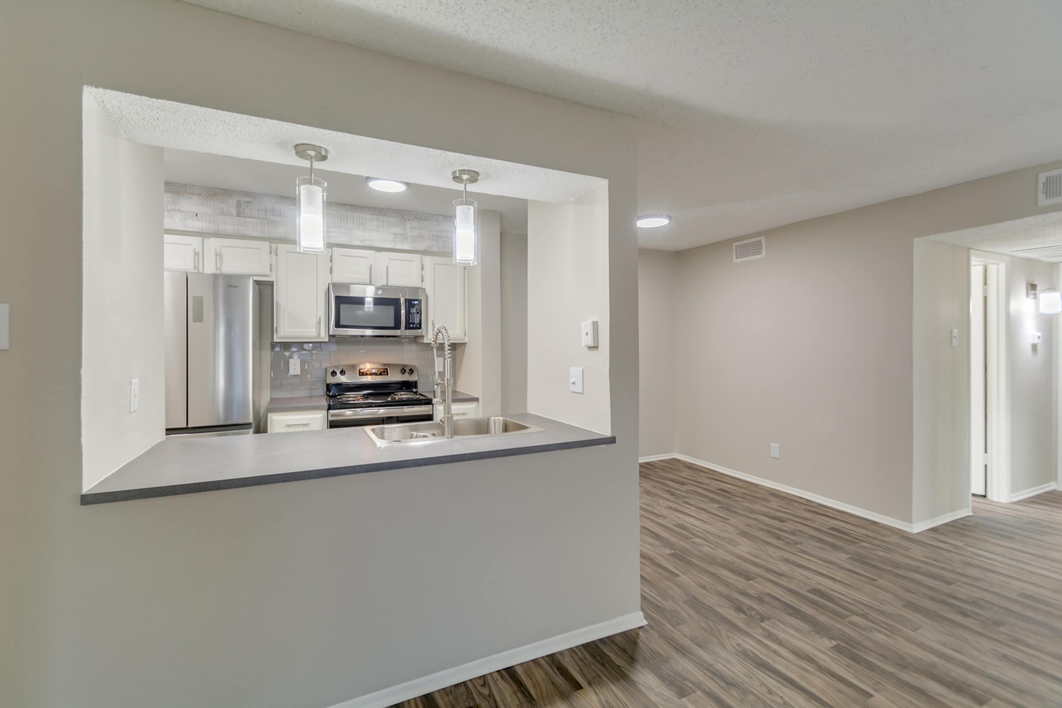
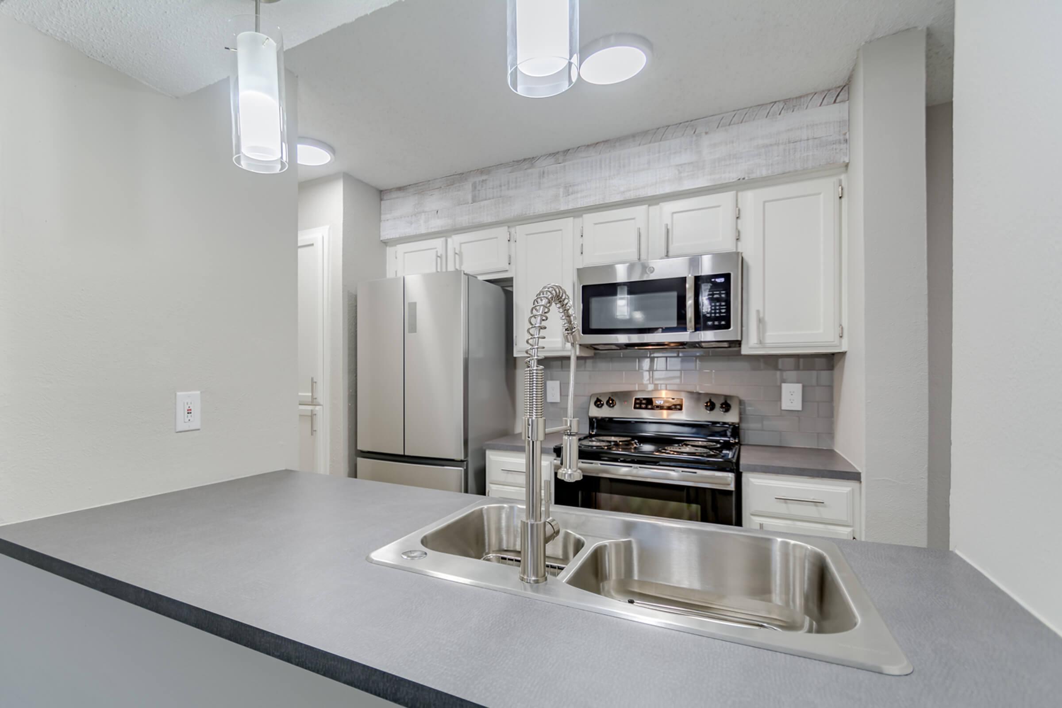
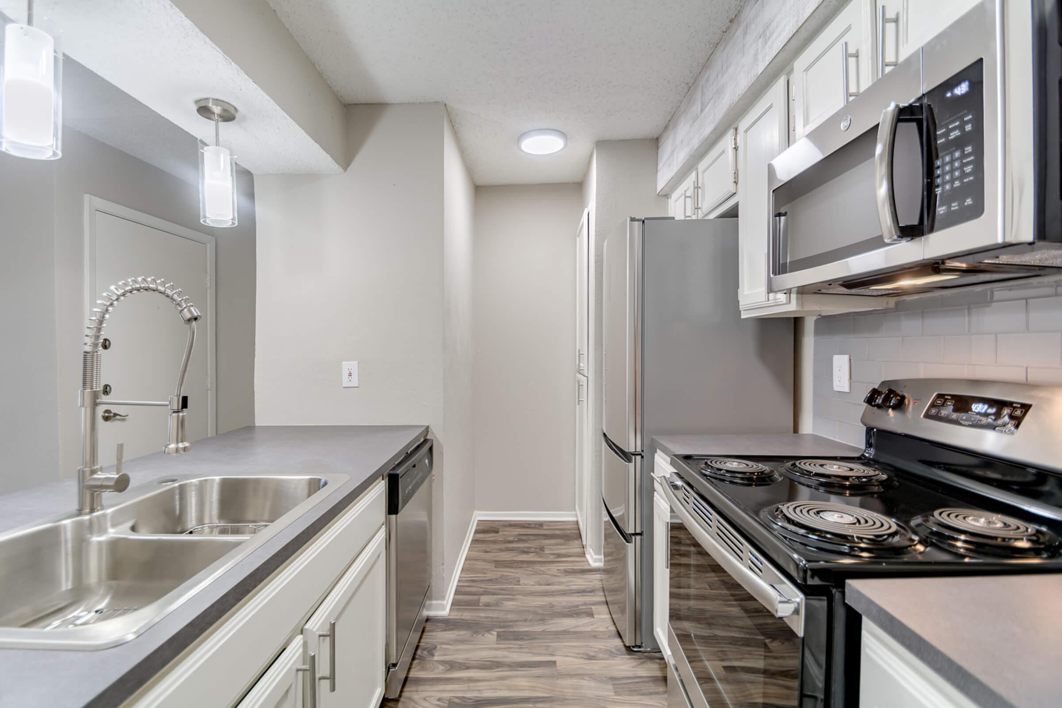
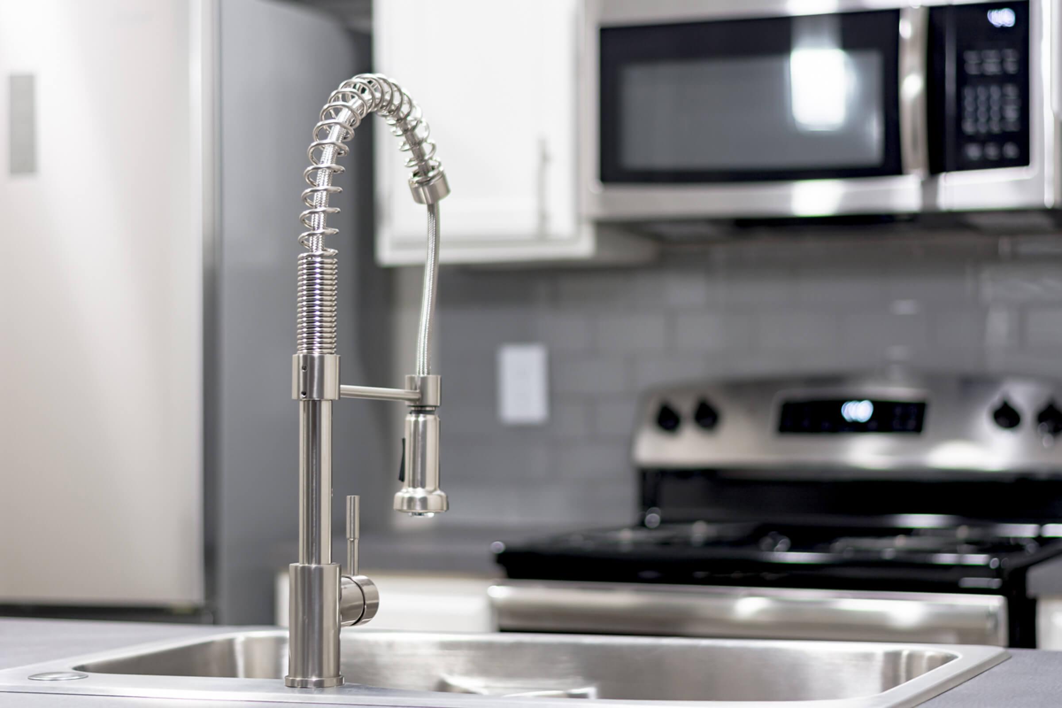
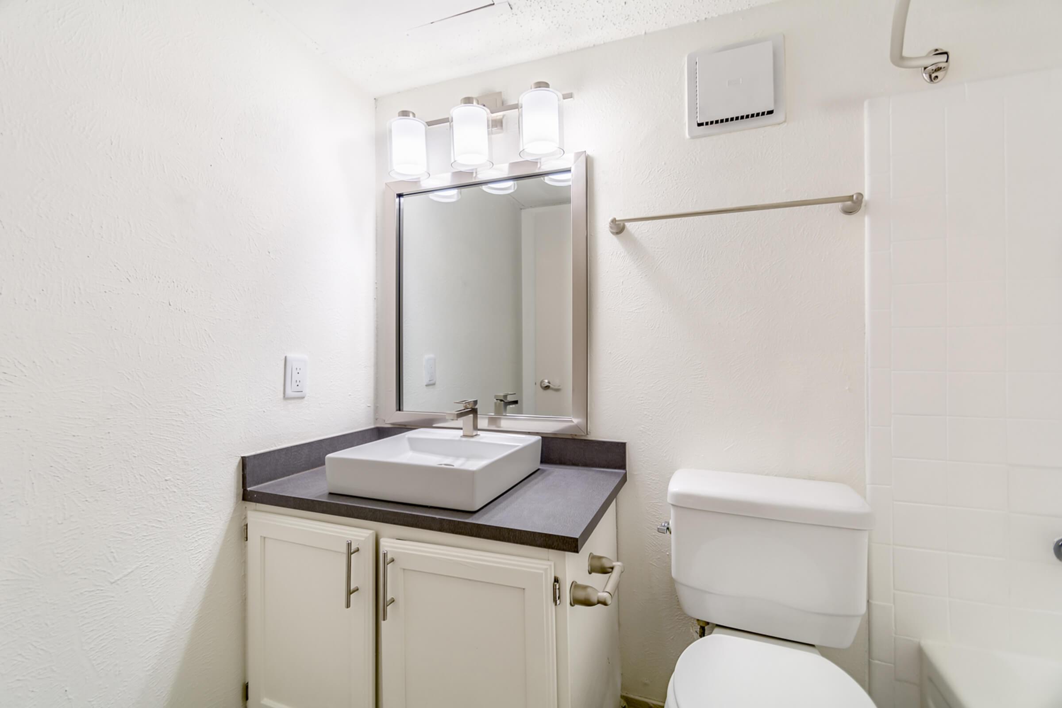
Show Unit Location
Select a floor plan or bedroom count to view those units on the overhead view on the site map. If you need assistance finding a unit in a specific location please call us at 972-234-5561 TTY: 711.
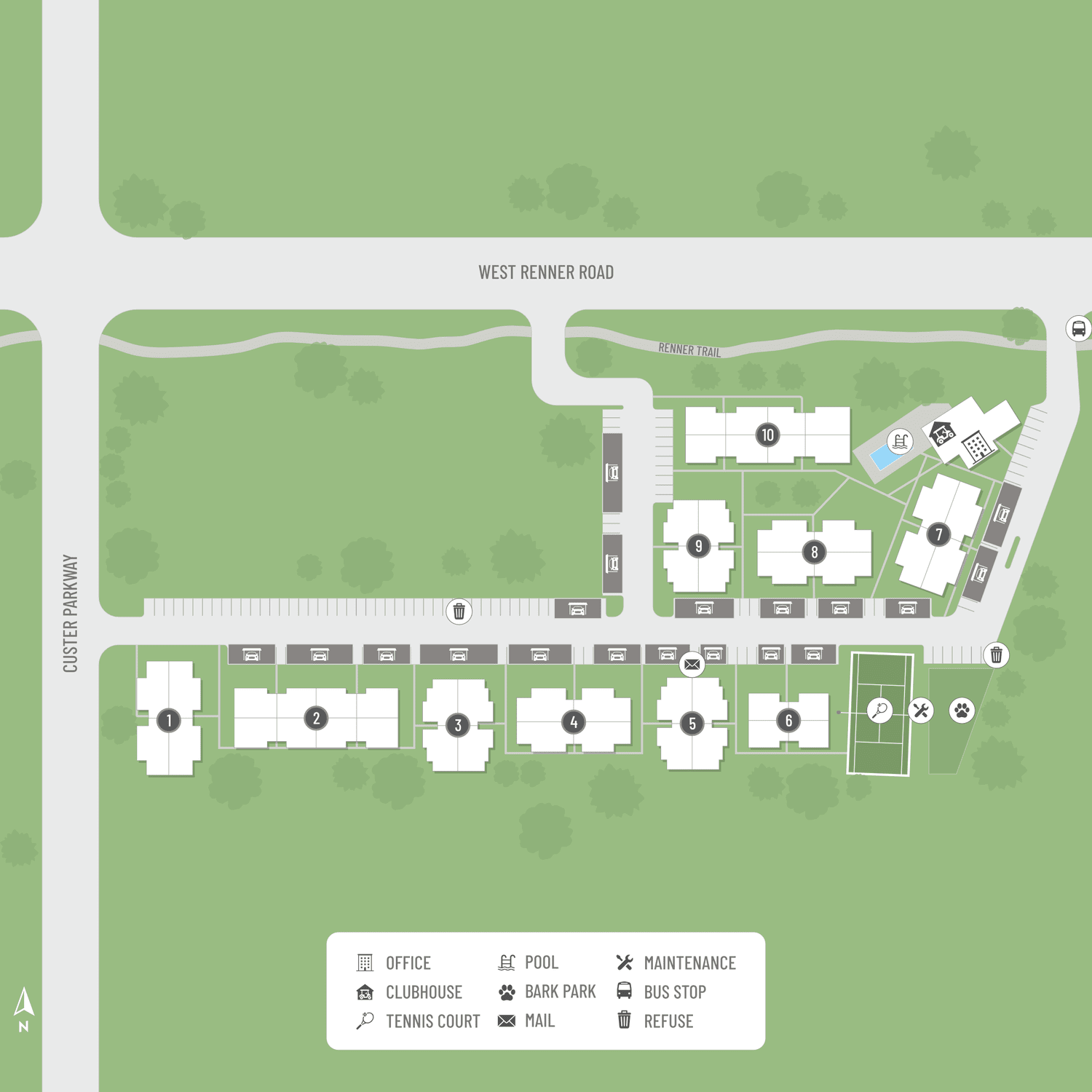
Unit: 105
- 1 Bed, 1 Bath
- Availability:2024-11-07
- Rent:$1335
- Square Feet:725-800
- Floor Plan:A1
Unit: 139
- 2 Bed, 1 Bath
- Availability:2024-11-30
- Rent:$1525
- Square Feet:850
- Floor Plan:B1
Unit: 235
- 2 Bed, 2 Bath
- Availability:Now
- Rent:$1895
- Square Feet:1000-1105
- Floor Plan:B2
Unit: 236
- 2 Bed, 2 Bath
- Availability:Now
- Rent:$1895
- Square Feet:1000-1105
- Floor Plan:B2
Unit: 135
- 2 Bed, 2 Bath
- Availability:Now
- Rent:$1895
- Square Feet:1000-1105
- Floor Plan:B2
Unit: 134
- 2 Bed, 2 Bath
- Availability:2024-11-16
- Rent:$1795
- Square Feet:1000-1105
- Floor Plan:B2
Unit: 129
- 2 Bed, 2 Bath
- Availability:2024-11-23
- Rent:$1925
- Square Feet:1000-1105
- Floor Plan:B2
Unit: 119
- 2 Bed, 2 Bath
- Availability:2024-11-23
- Rent:$1795
- Square Feet:1000-1105
- Floor Plan:B2
Amenities
Explore what your community has to offer
Community Amenities
- Shimmering Swimming Pool
- Outdoor Cabana
- Outdoor Grill Area
- 24-Hour State-of-the-art Fitness Center
- Bark Park
- Clubhouse
- Covered and Assigned Parking Available
- High-speed Internet Access
- Onsite Laundry Facility
- Online Bill Pay and Services
- On-site Maintenance
- Easy Access to I 75, GB Turnpike
- Easy Access to Shopping
- Access to Public Transportation/UTD Line
- Walking Distance to TI, Qorvo, Tom Thumb, Aldridge Elementary
- Flex: Split Your Rent into Two Payments
- Credit Builder
- On-call Maintenance
- Friendly Staff
Apartment Features
- Newly Renovated Apartments Available*
- Natural Granite Countertops*
- Stainless Steel Appliances with Microwave*
- Side by Side French Door Refrigerator*
- Subway Tile Backsplash*
- Washer and Dryer Connections*
- Fully-equipped All-electric Kitchen
- Wood Burning Fireplace
- Balcony or Patio*
- Breakfast Bar*
- Exhaust Fan
- Soaking Tub
- Ceiling Fans*
- Central Air and Heating
- Double Deep Kitchen Sinks*
- Pulldown Kitchen Faucets with Vegetable Sprayer
- Faux Wood Mini Blinds
- Pendant Lighting*
- USB Charging Outlet
- Walk-in Closets
- Vaulted Ceilings*
* In Select Apartment Homes
Pet Policy
Pets Welcome Upon Approval. All breeds welcome. Pet Amenities: Bark Park Pet Waste Stations
Photos
Community Amenities
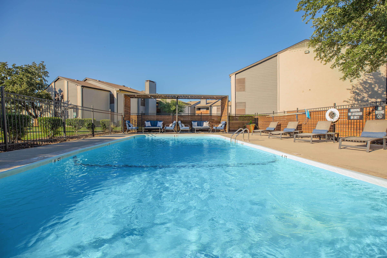
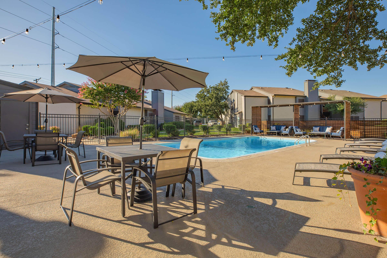
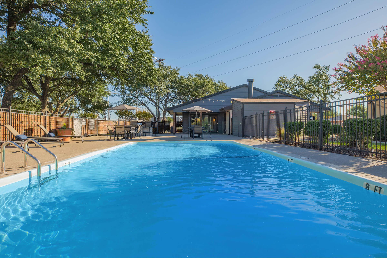
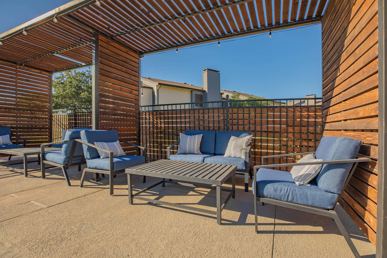
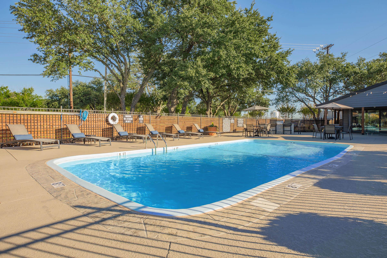
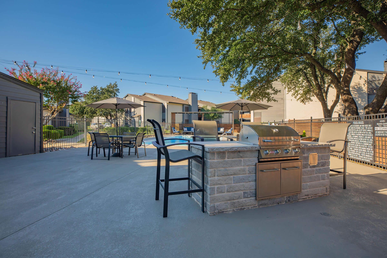
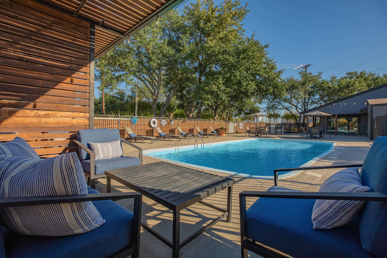
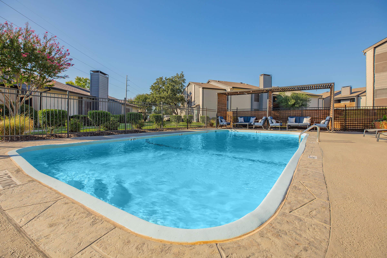
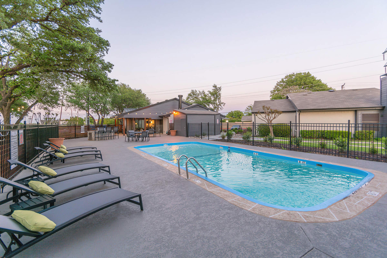
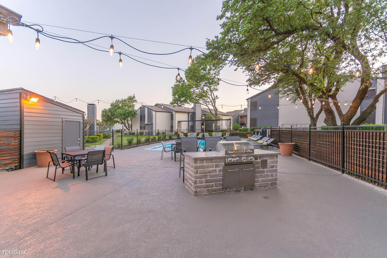
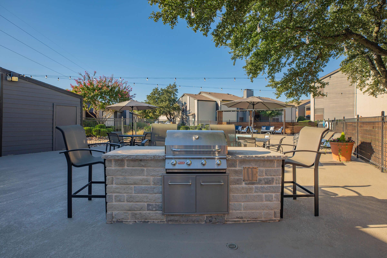
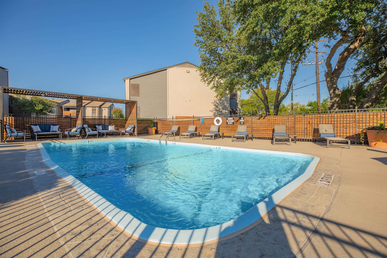
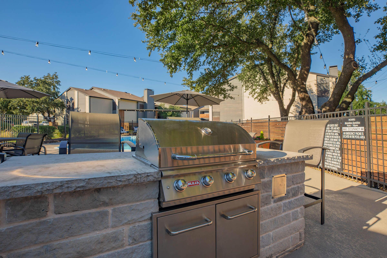
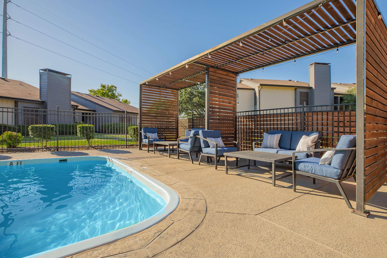
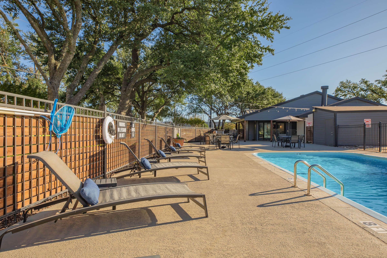
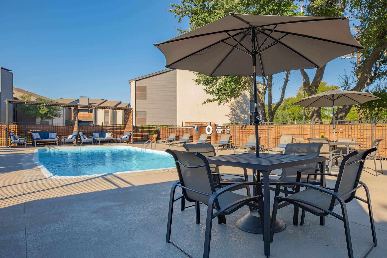
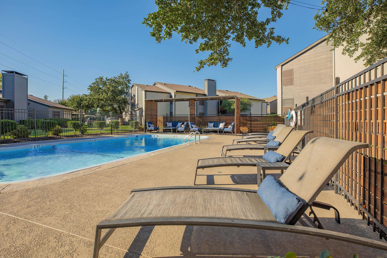
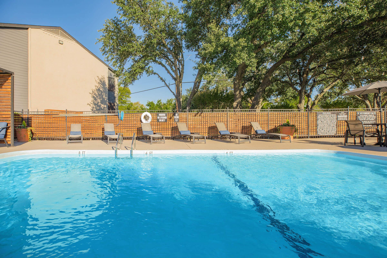
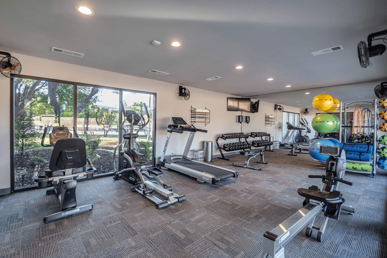
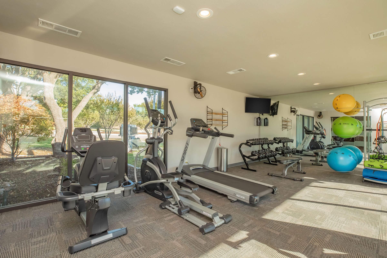
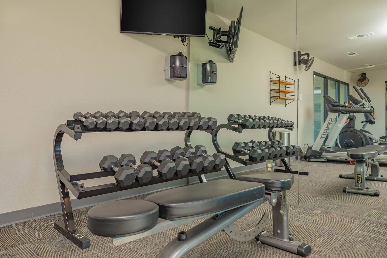
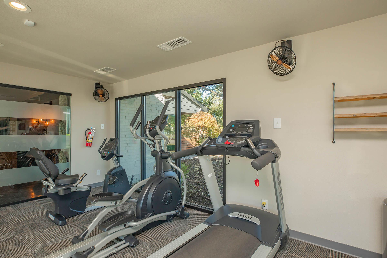
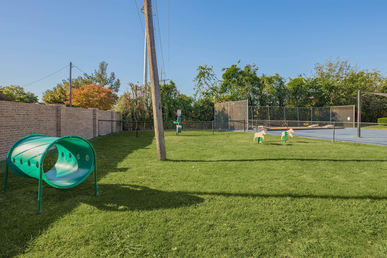
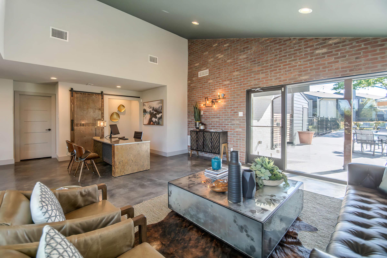
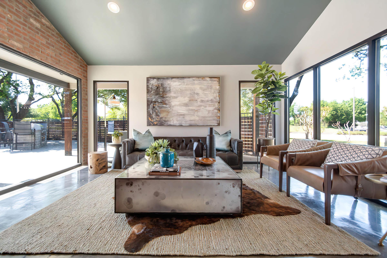
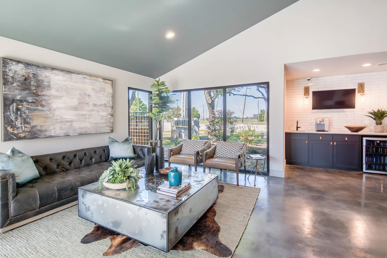
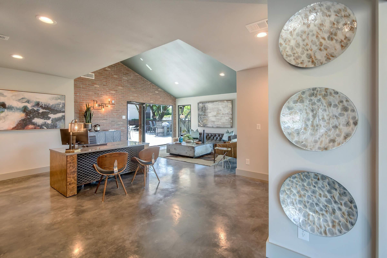
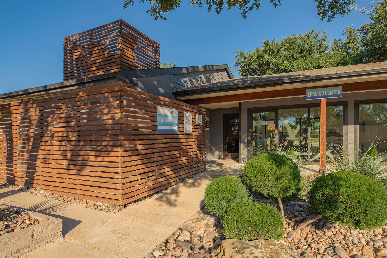
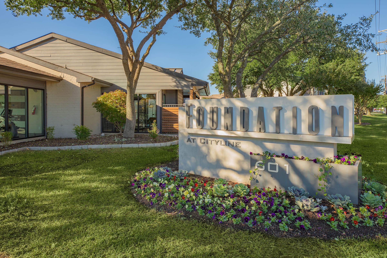
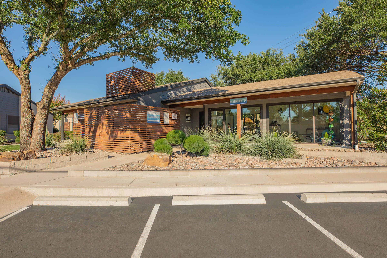
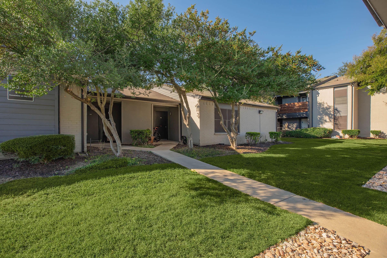
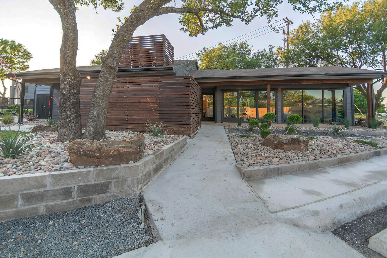
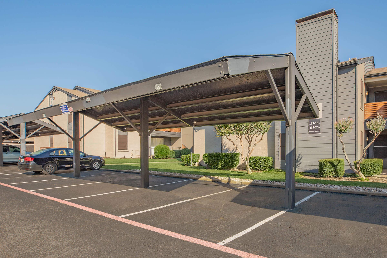
Interiors
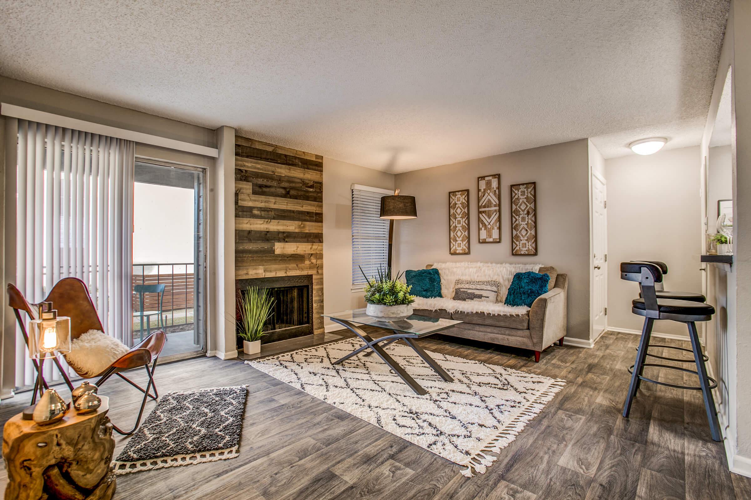
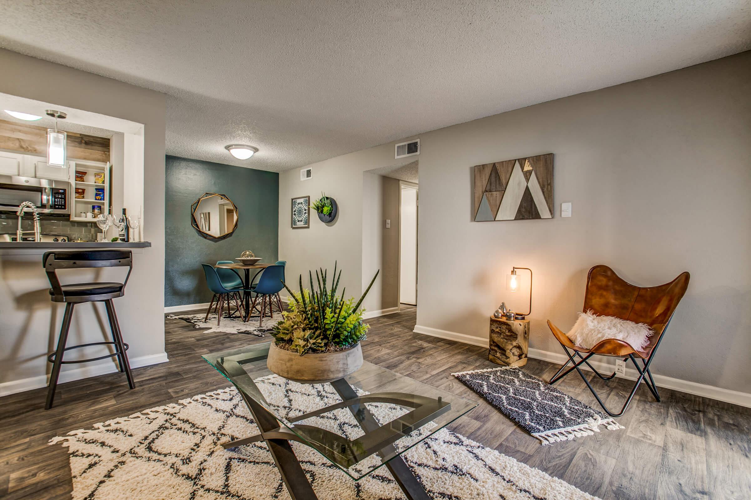
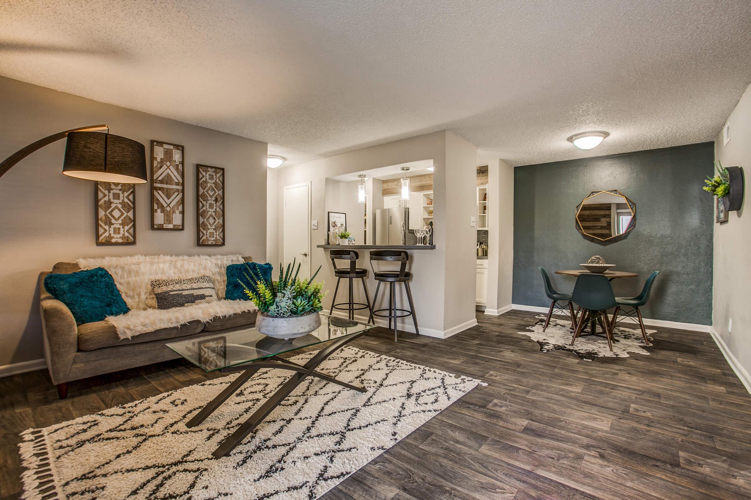
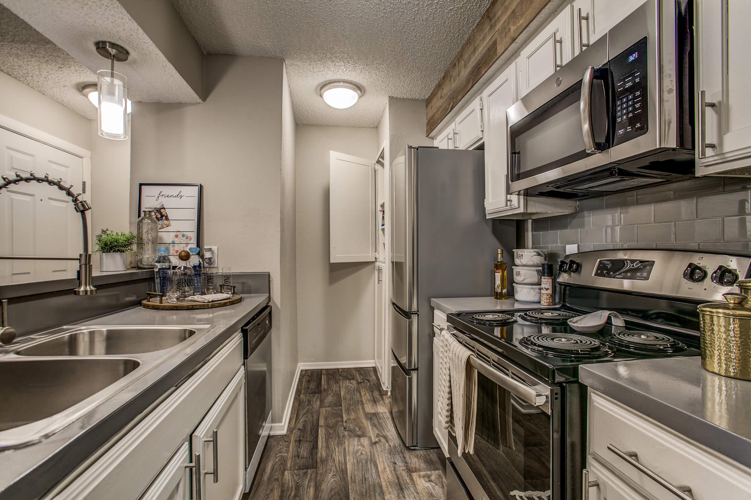
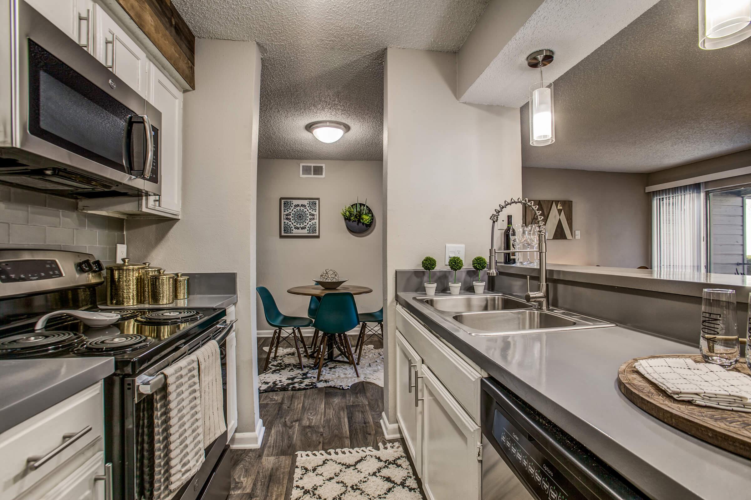
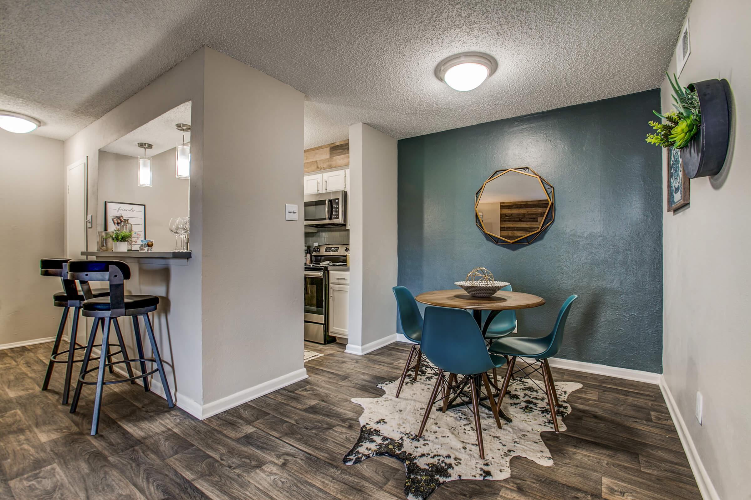
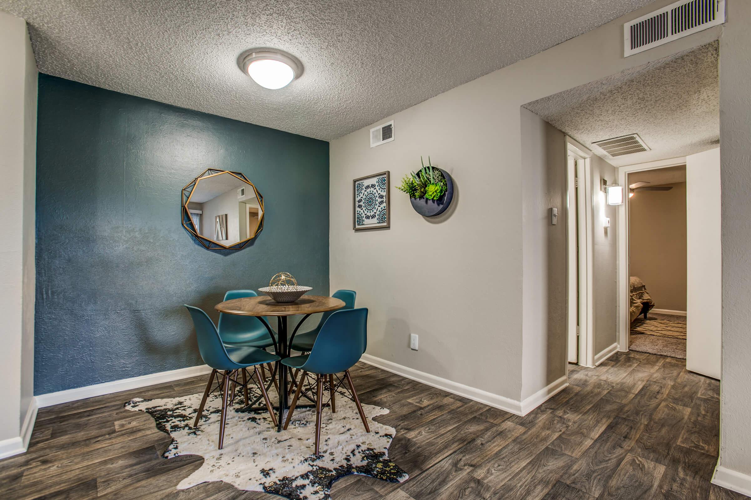
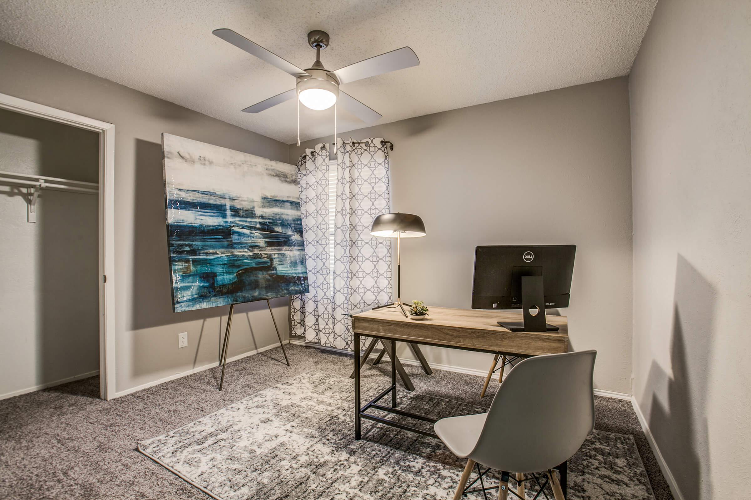
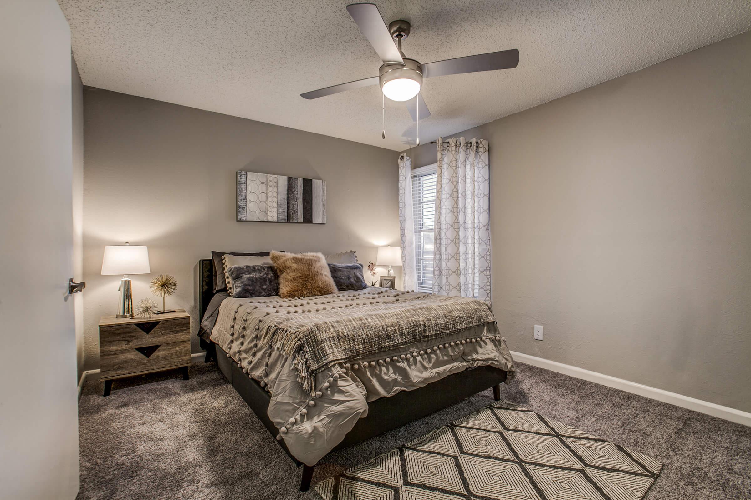
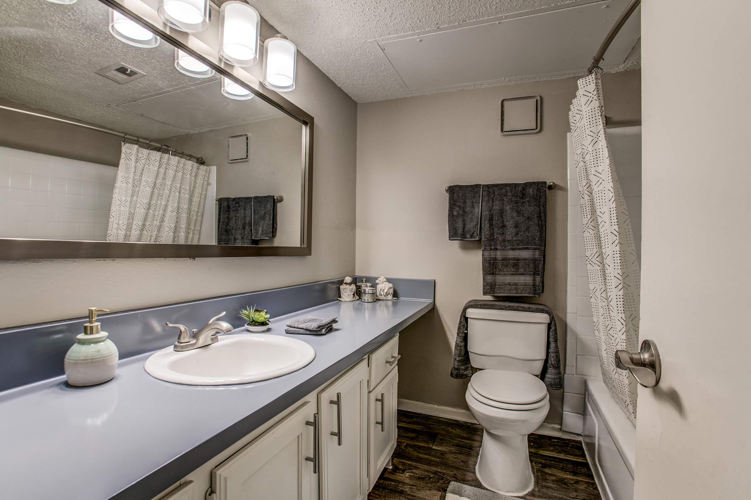
1 Bed 1 Bath



2 Bed 1 Bath





2 Bed 2 Bath



















Neighborhood
Points of Interest
Foundation at Cityline
Located 601 W Renner Road Richardson, TX 75080Coffee Shop
Elementary School
Employers
Entertainment
Fitness Center
Grocery Store
High School
Mass Transit
Museum
Post Office
Restaurant
University
Contact Us
Come in
and say hi
601 W Renner Road
Richardson,
TX
75080
Phone Number:
972-234-5561
TTY: 711
Office Hours
Monday through Friday: 8:30 AM to 5:30 PM. Saturday and Sunday: Closed.